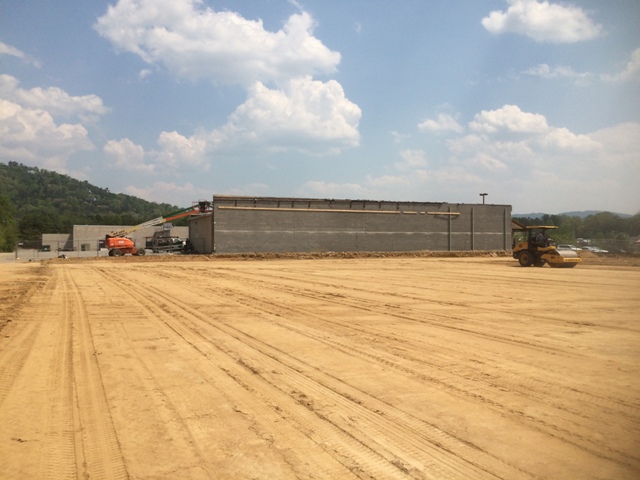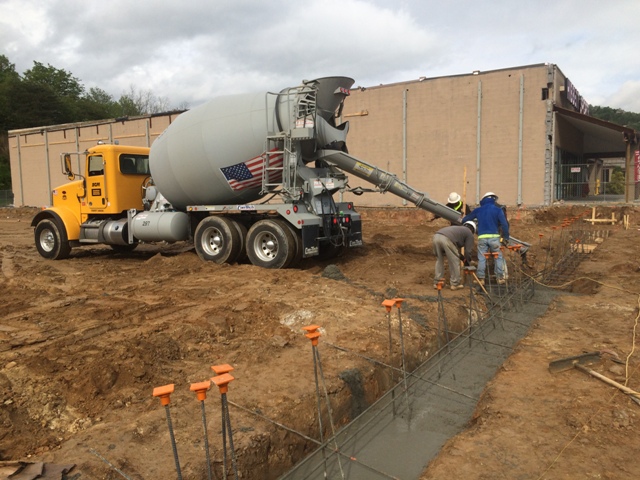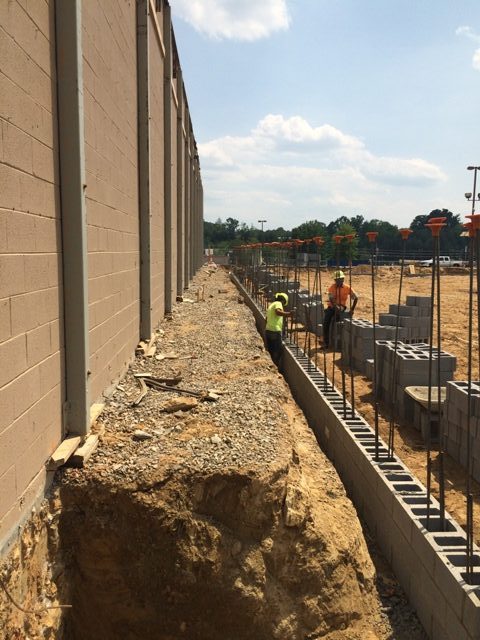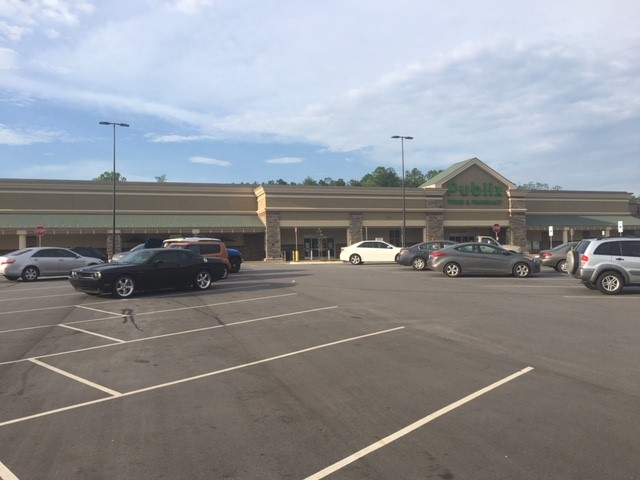Weaverville, North Carolina
The Publix Supermarket consisted of a 49,553 square feet single-story, 27 feet high structure with full height reinforced CMU (Concrete Masonry Unit) walls and structural steel interior columns, structural steel roof system and metal deck, and a reinforced concrete slab-on- grade. Shallow reinforced concrete perimeter wall and column foundations were constructed to support the structure. The truck duck and truck well consisted of reinforced concrete pavement and the existing asphaltic concrete parking lot and access roads for the entire shopping center were rehabilitated and/or reconstructed with either new asphaltic concrete pavement or asphaltic concrete overlay.
Our Services included construction materials testing and inspection services for foundation bearing capacity, proof-rolling of sub grade soils, field density testing of the slab-on-grade sub grade, fill areas, ABC stone and asphaltic concrete. Testing and inspection for concrete, grout and mortar of footings, slab-on-grade and CMU walls consisted of sampling, temperature, slump, air content and molding representative samples for compressive strength testing in the laboratory. Footing, slab-on-grade and CMU wall reinforcement was also verified in the field. In addition structural steel inspection consisted of verifying torque on bolted connections and visual verification of welded connections.




