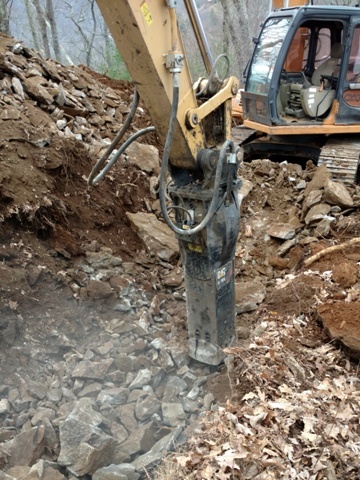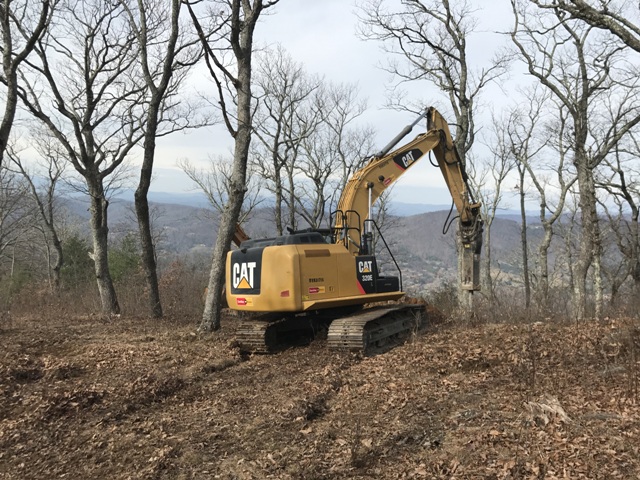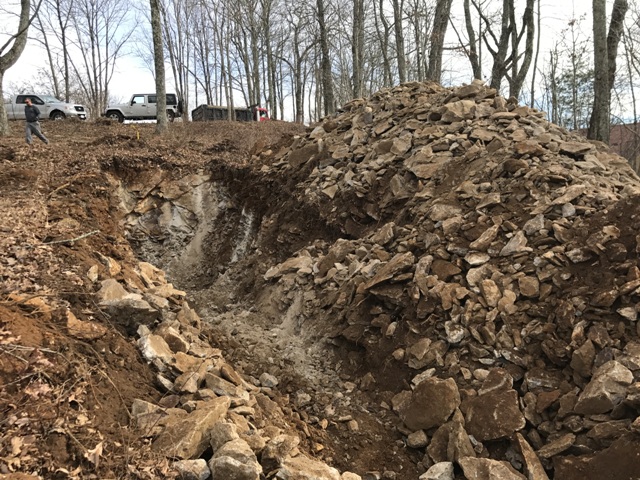Asheville, North Carolina
Geotechnical Engineering Exploration and Analysis consisted of two test pit trenches. The test pit trenches were excavated with a CASE CX130, 30,000 pound tracked excavator and a Caterpillar 320, 50,000 pound tracked excavator with H120ES Hydraulic Breaker. The hydraulic breaker weighs approximately 4,000 pounds with an impact energy of 3,500 ft-lb and 350 to 620 blows per minute (bpm). The test pit trenches were approximately 30 to 40 feet long and 8 to 12 feet wide. The test pit trenches were excavated to a depth of approximately 10 feet on the uphill side and to a depth of about 5 feet on the downhill side to allow for observation of soil and rock type cross-section within the proposed footprint of the house and garage. These depths were selected based on the anticipated excavation depth to the finished subgrade elevation of the basement and footing depths.
The location of the proposed residence is along a ridge top that is partly clear and partly wooded with some underbrush and leaf litter. The site is mildly to moderately sloping with inclinations ranging from about 5H: 1V (Horizontal: Vertical) or 20 percent to 3H: 1V or 33 percent.
The proposed residence consists of a main level with a walk out basement. The proposed residence is approximately 2,000 to 3,000 square feet in plan area with exterior porch and decks at the rear and a 600 square feet slab-on-grade garage.



