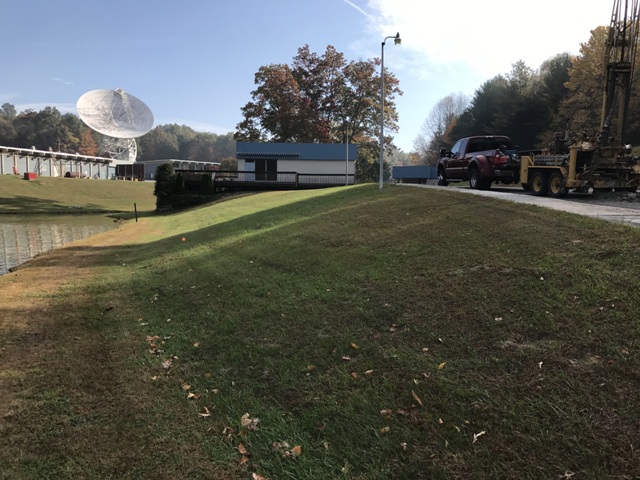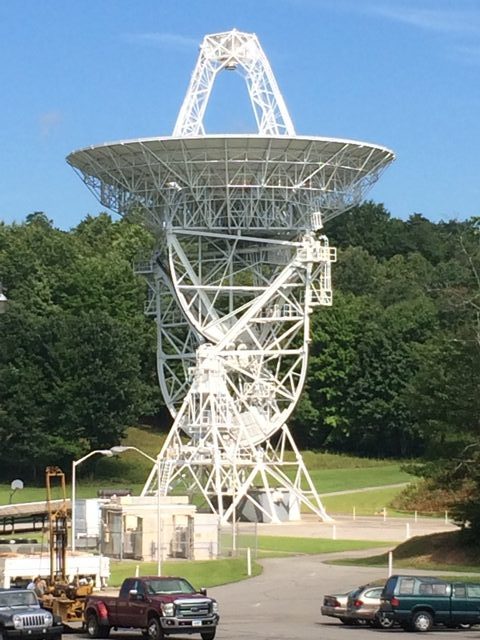Rosman, North Carolina
The new lodge structure consists of a total of 4 stories with a footprint on the order of 40 feet by 80 feet. Construction consists of reinforced concrete wall or reinforced CMU block foundation system with a reinforced concrete slab-on-grade for the main level with upper levels constructed of wood framing and a wooden roof truss system. The cafeteria expansion consists of a reinforced CMU foundation system with a reinforced concrete slab-on-grade addition. Site retaining walls are on the order of 10 feet.
Our services included a Geotechnical Engineering Exploration and Analysis for the lodge and cafeteria expansion. The site soils for the lodge structure and cafeteria expansion were located next to an existing pond that is fed by a spring. The upper 10 to 15 feet of soils were low to moderate strength silty sand fill soils, alluvial soils followed by silty sand residual soils to depths of 25 to 30 feet where partially weathered rock was encountered. Shallow ground water was also encountered at depths of 5 to 10 feet.
Due to the desire to construct the lodge adjacent to the pond, low to moderate strength soils, and shallow ground water table, a combination of deep foundations are planned to support the structure ranging from rammed aggregate piers, rigid inclusion pier and micropiles to support a retaining wall immediately adjacent to the cafeteria expansion building.
Our Services for the cafeteria expansion included construction materials testing and inspection for foundation bearing capacity, field density testing of the slab-on-grade sub grade and fill areas. Testing and inspection for concrete, grout and mortar of footings, slab-on-grade and CMU walls consisted of sampling, temperature, slump, air content and molding representative samples for compressive strength testing in the laboratory. Similar testing and inspection services are planned for the lodge construction along with special inspections.


