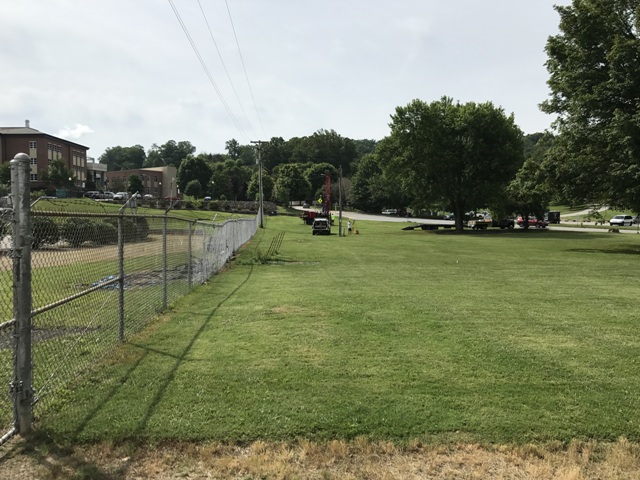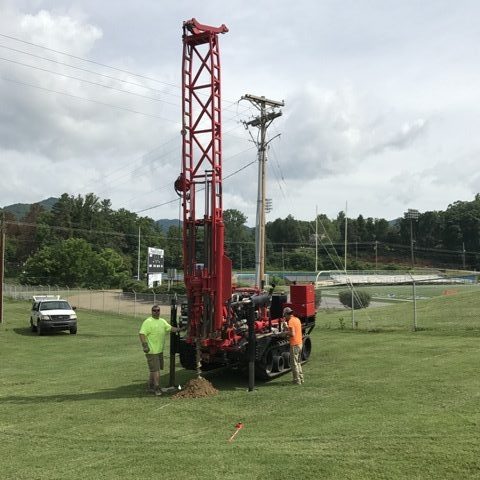Mars Hill, North Carolina
Geotechnical Engineering Exploration and Analysis for the Jo Ellen Ammons Field House for Mars Hill University. Due to low strength and compressible fill and residual soils, vibro pier ground improvement was performed to allow for conventional shallow foundations. The initial Phase I development includes construction of a 2-story building of approximately 19,000 square feet of heated space for offices, locker rooms, storage, common space and restrooms and elevator associated with the athletics with an exterior covered balcony and two fire stairs and the open monumental stair down to the first floor. The Phase II development includes a 2-story addition of approximately 6,400 square feet for office, locker rooms, storage and rest rooms for athletics.


