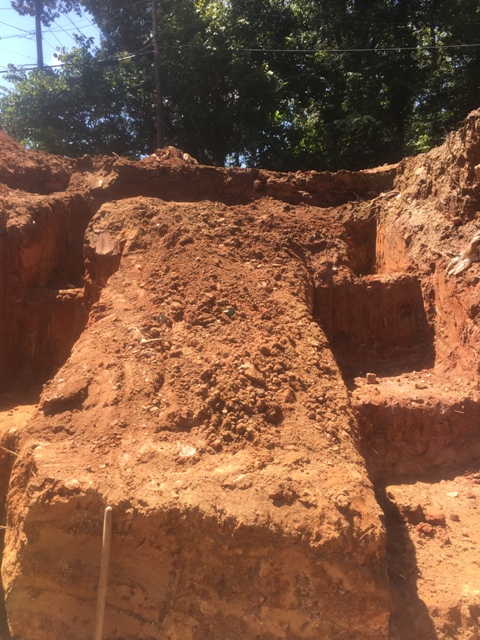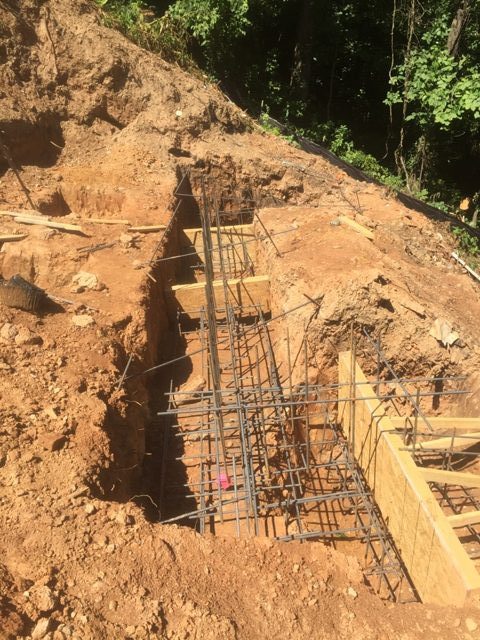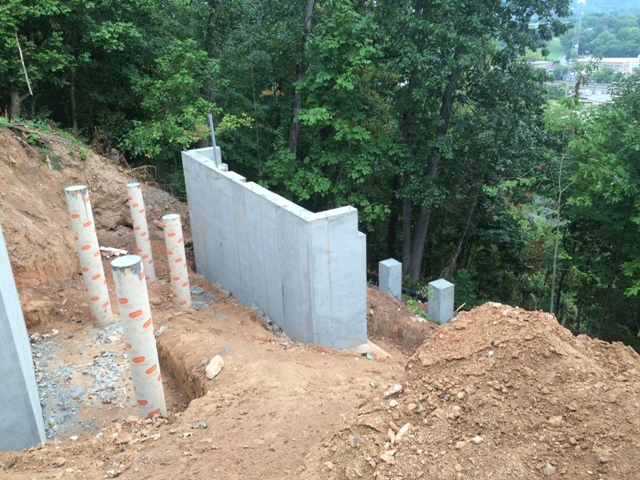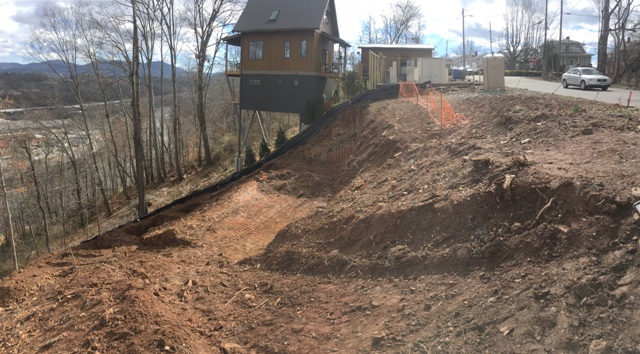Asheville, North Carolina
Geotechnical Engineering Exploration and Analysis with a mini-excavator capable of accessing and traversing the steep slopes. The site is situated on an approximately 1.5H: 1V (Horizontal: Vertical) or 67 percent wooded slope between Riverview Drive above and French Broad River below. The residence consists of a lower level, main level and upper level loft with rear decks on lower and main level, a street (main) level parking pad and carport with a walkway bridge from the parking pad/carport area to the main level entrance. The front uphill portion of the structure is supported by an upper and middle level and the rear downhill portion of the structure is elevated and supported by column foundations. Due to the steep terrain, foundation and slope stability analysis was performed to ensure the foundations were taken down deep into the residual soils for proper bearing capacity and long-term slope stability.




